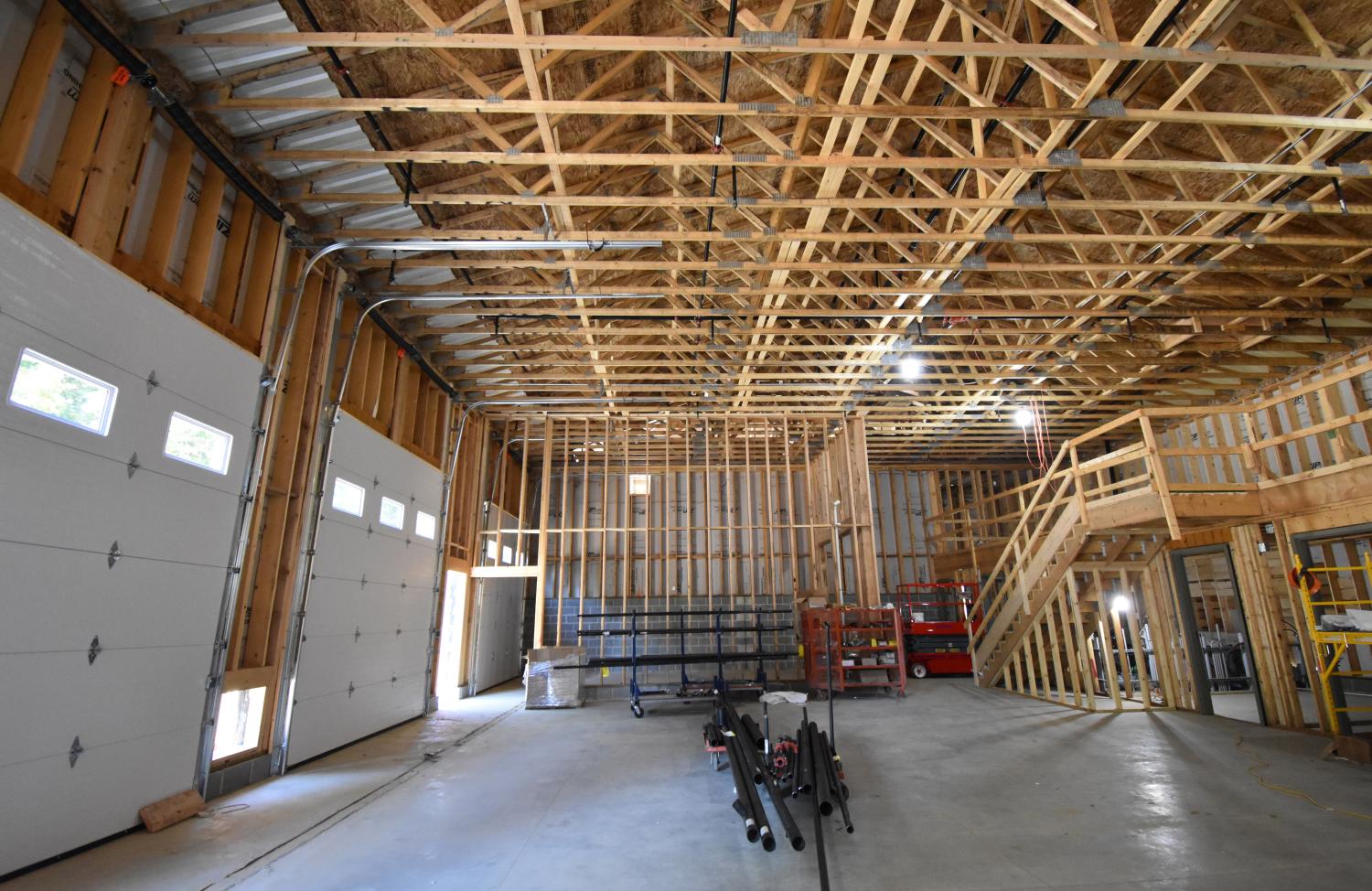
Akron, Ohio
Construction continues for the new 8,932 SF Facilities & Grounds Building for the Akron Zoo. Since our last update in July, the Summit team has made significant headway on the building designed by TC Architects.
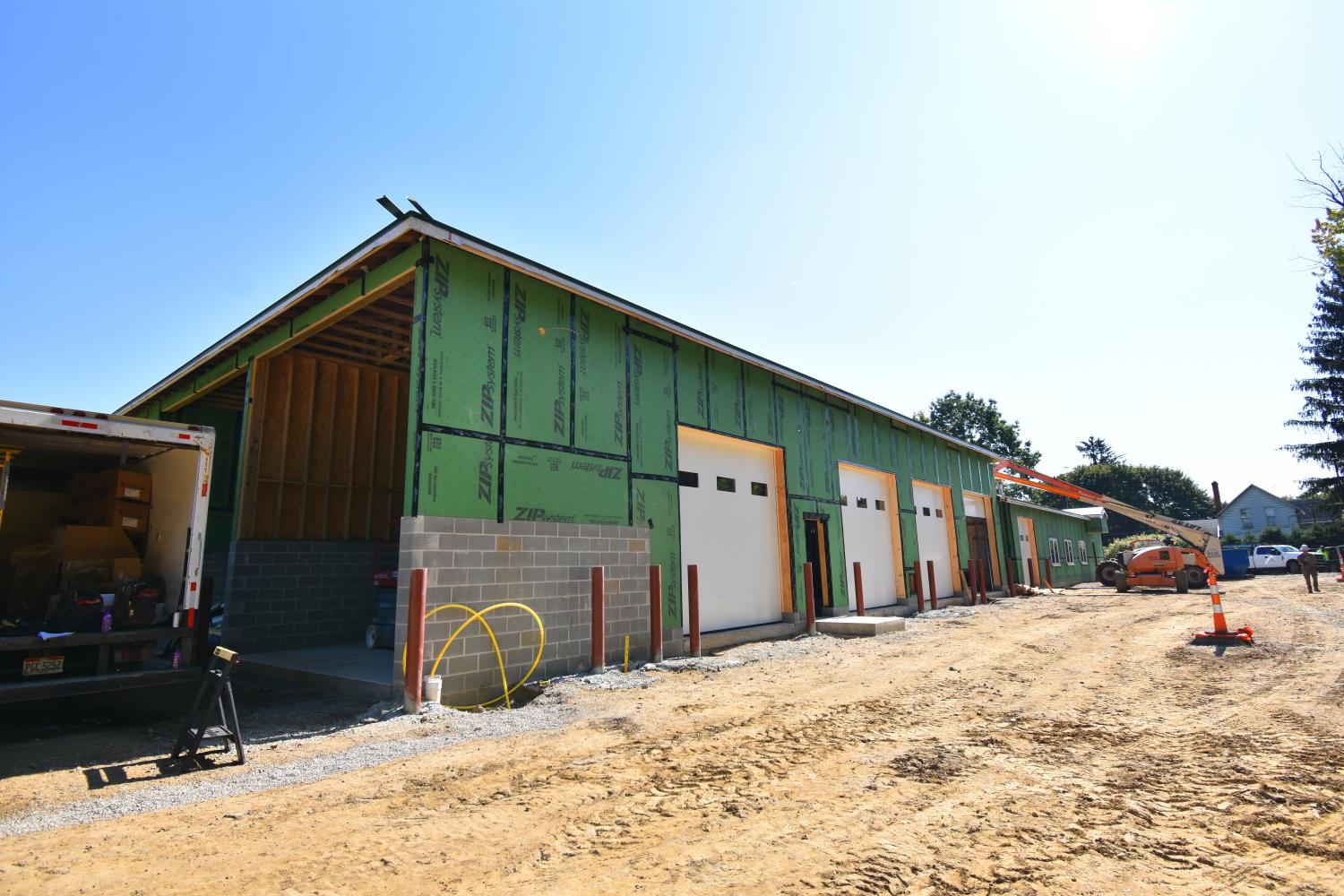
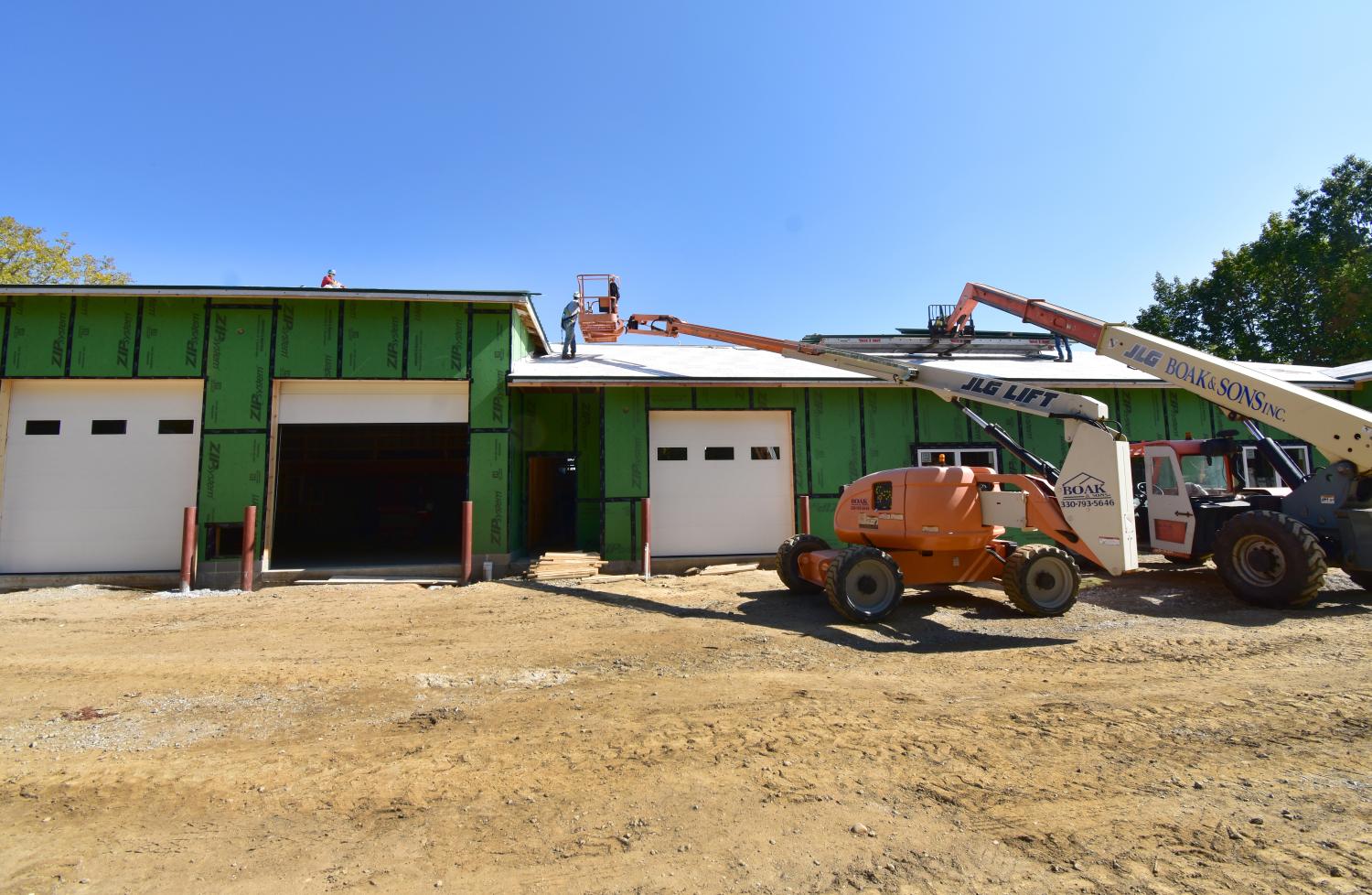
The new single-story building is completely under roof, with interior work in full swing.
Update from the Project Team:
- MEP's are complete in the office section of the building
- Insulation is 80% complete
- Drywall has begun
- Concrete curbs and walks are wrapping up
- Metal roof is 95% complete
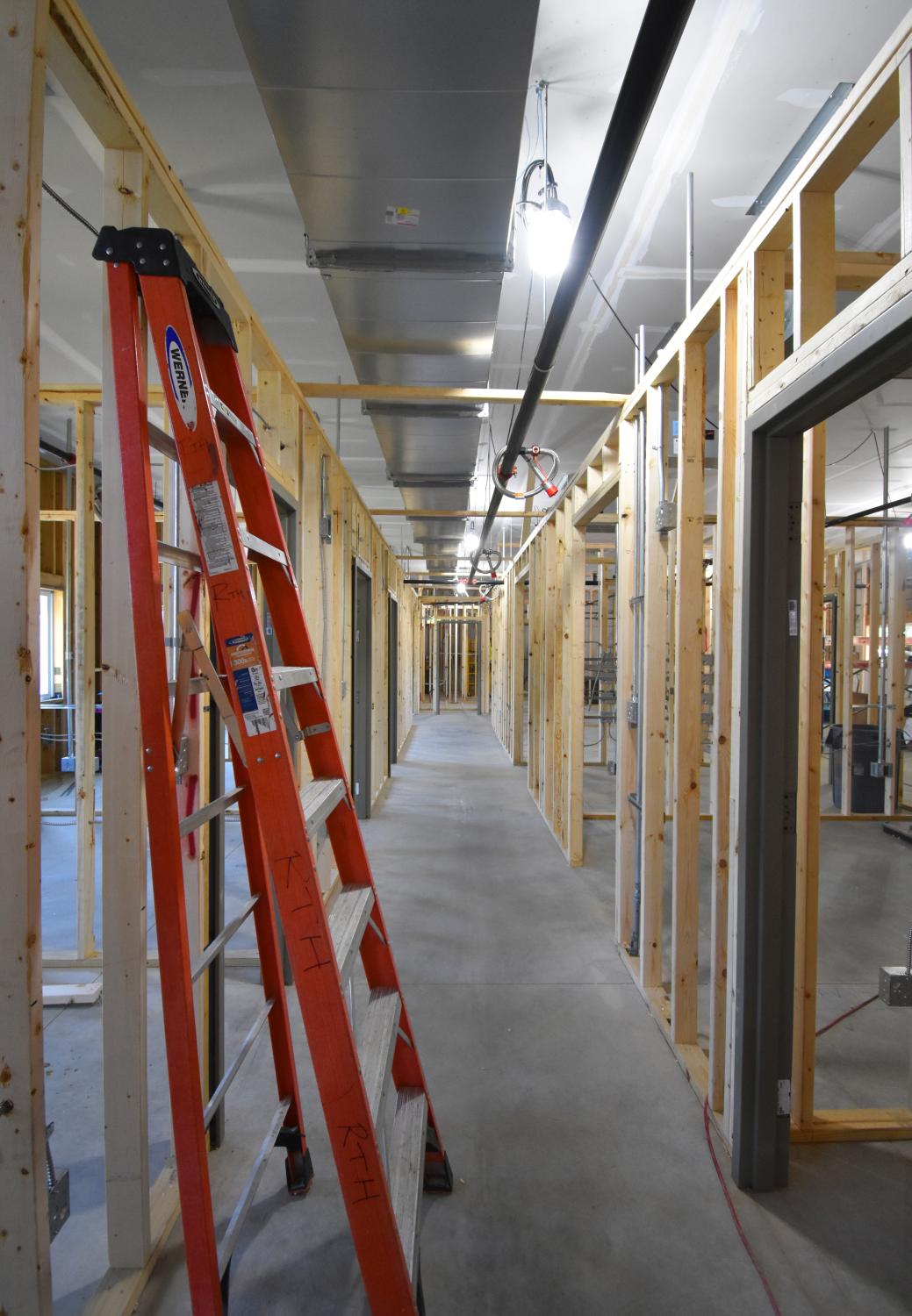
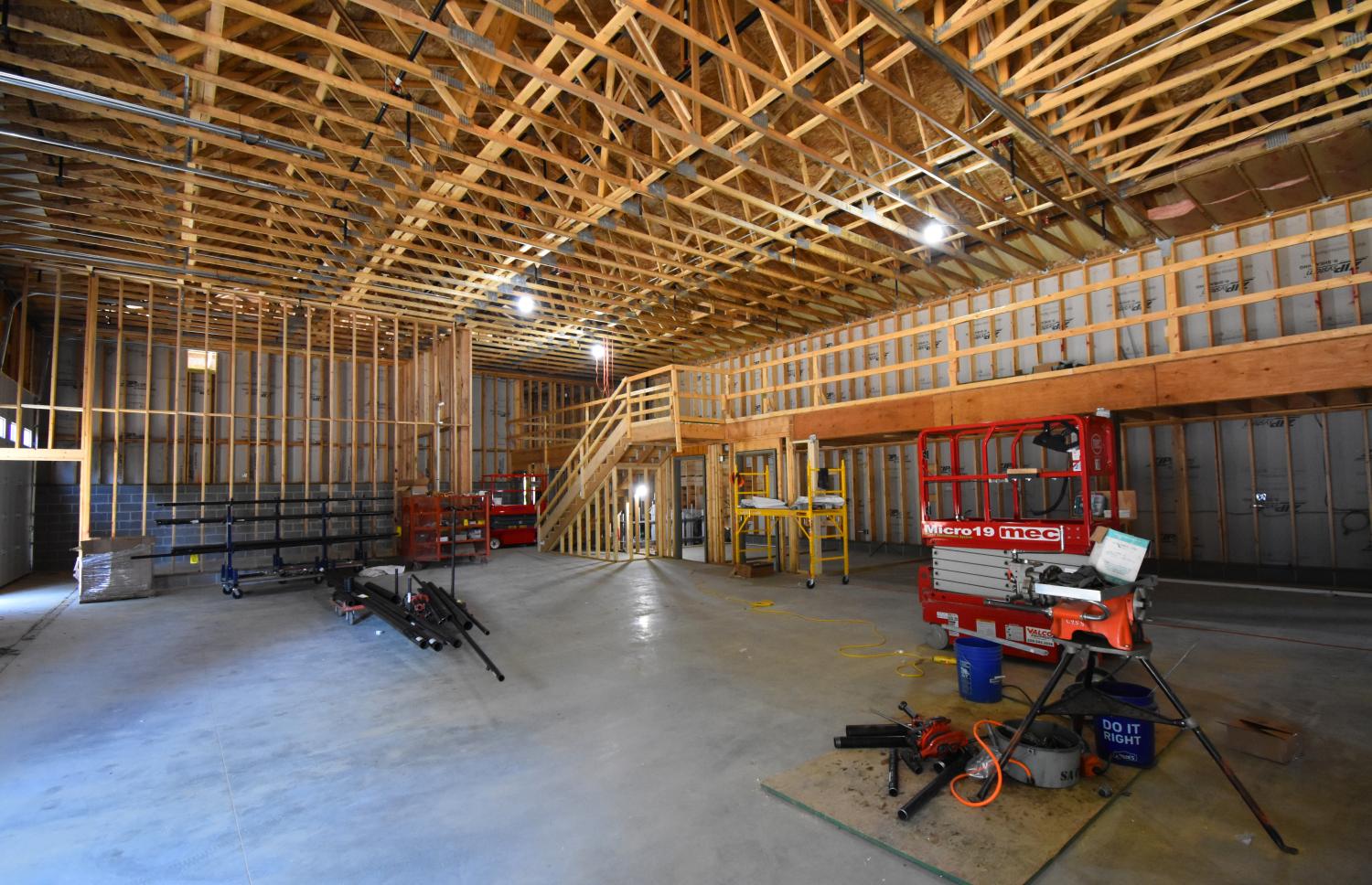
The new Facilities & Grounds Building will be home to administrative spaces, meeting rooms, a locker room, maintenance shop and storage.
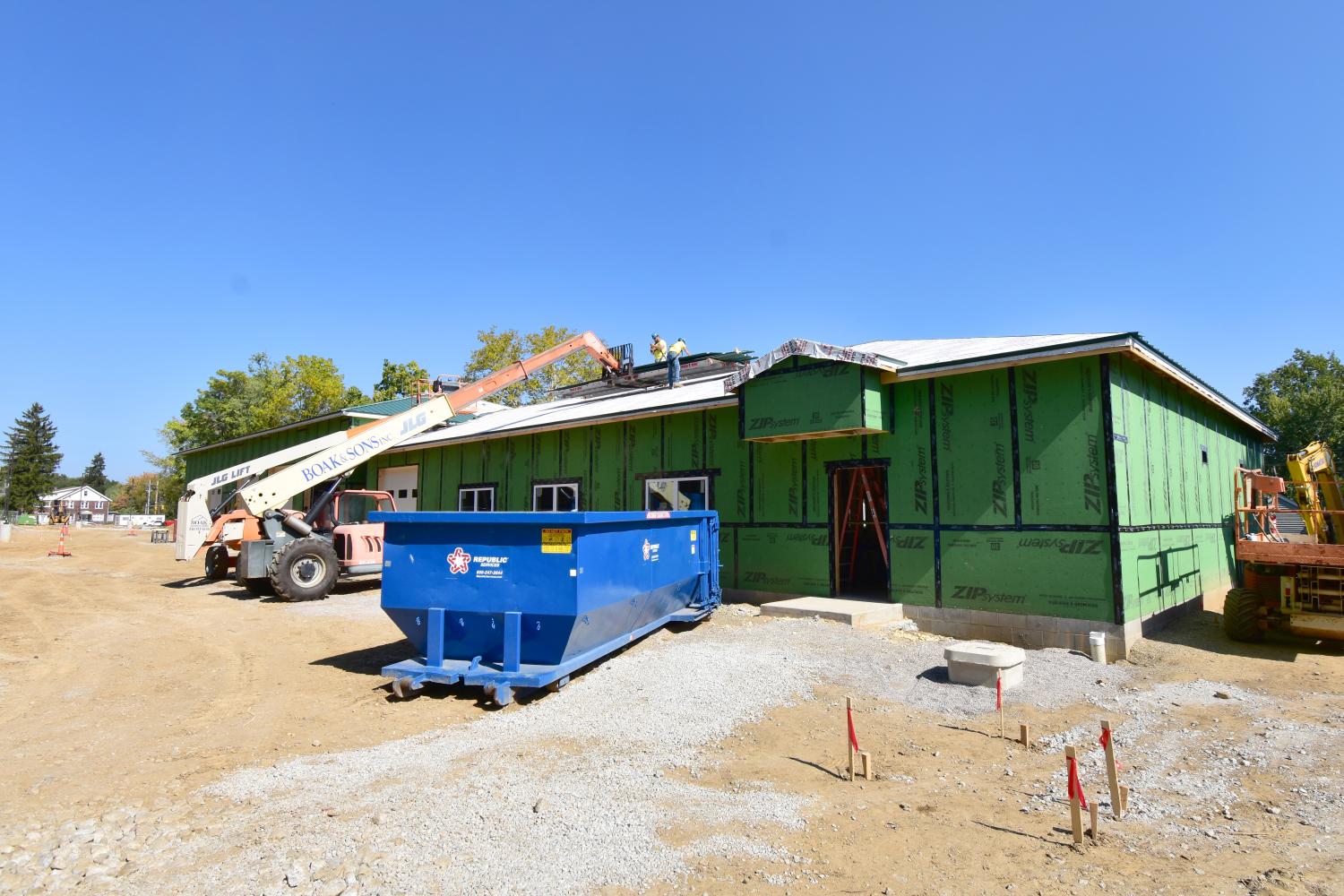
Summit Construction is thrilled to be providing CMR services for this exciting project which will benefit the Akron Zoo's daily operations.
Stay connected with Summit by following us on LinkedIn, Instagram, Facebook and YouTube.
