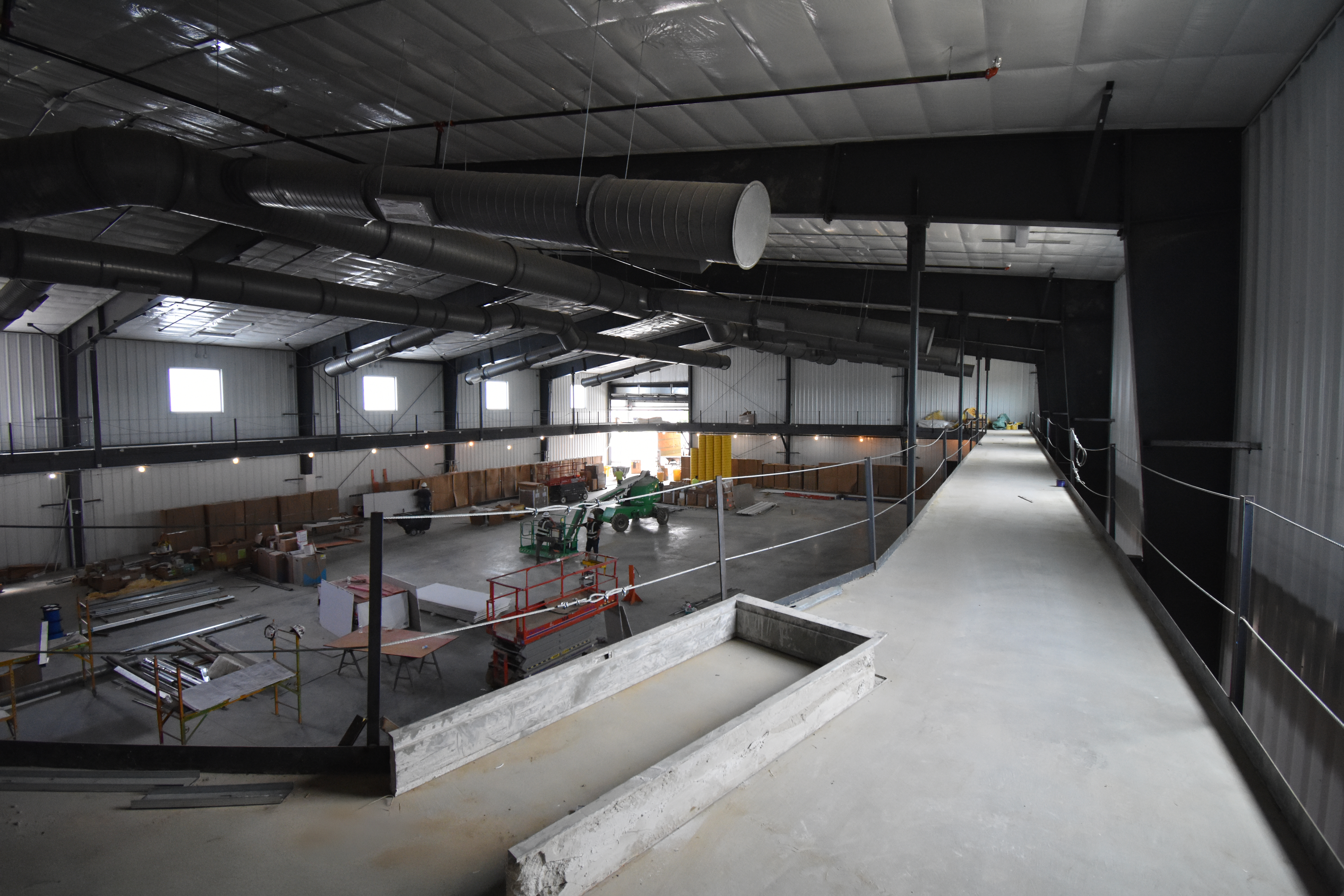
Amanda, Ohio
In May of 2024, Amanda-Clearcreek Local School District broke ground on their multi-phase District Improvements Project. Summit Construction was selected to provide CMR services alongside VSWC Architects.
The project is comprised of three phases:
- New Concessions, Batting Cage Facility and Storage Building
- K-2 Classroom Addition
- New Field House
New Field house
This exciting project for the Amanda-Clearcreek community is well into its final phase - a brand new 30,000 SF field house.
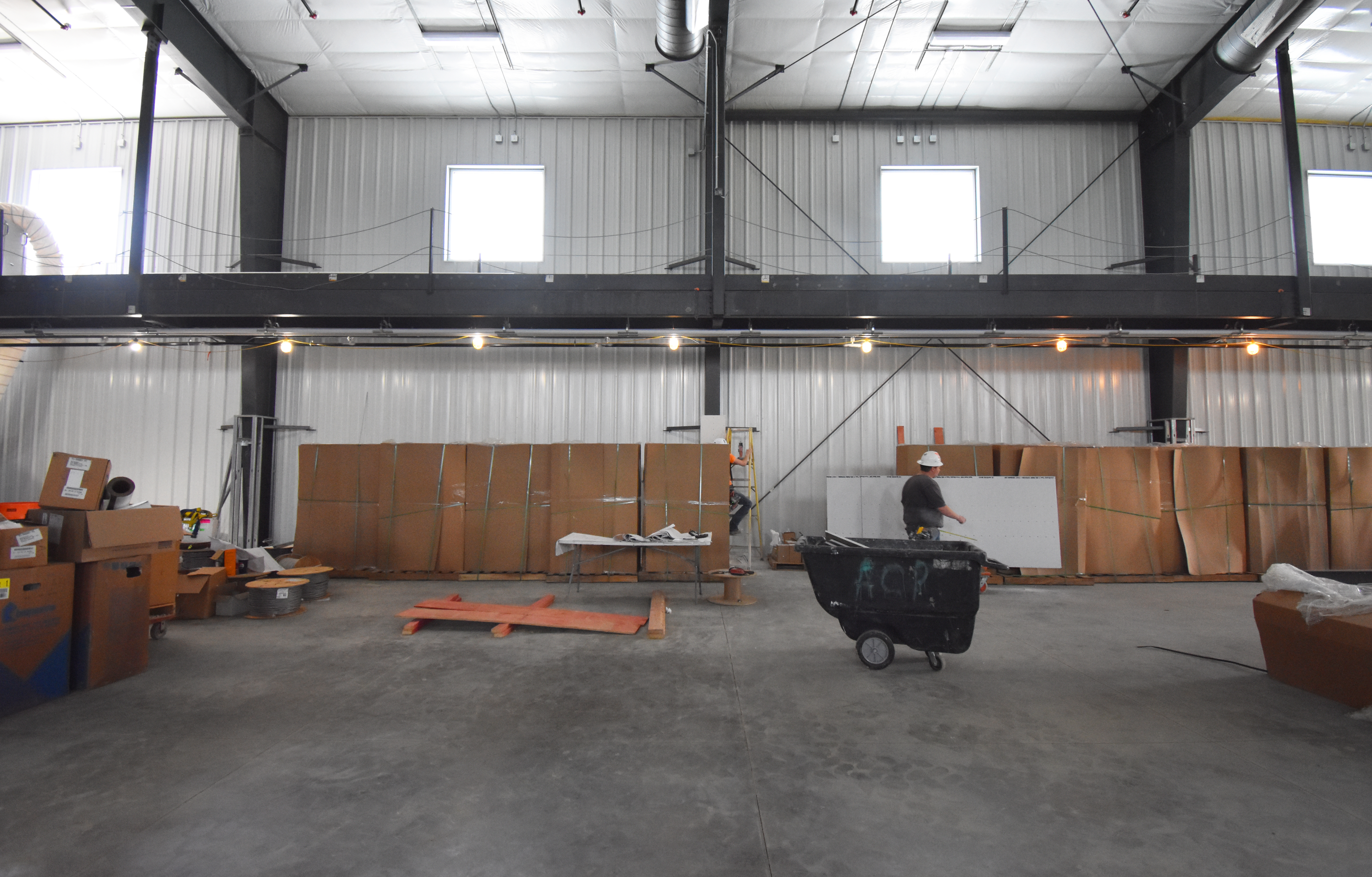
The field house is equipped with a 2,820 SF weight room which will be stocked with top of the line equipment, three basketball courts, one volleyball court, a second-story walking track, and an elevator for easy access to the new facilities.
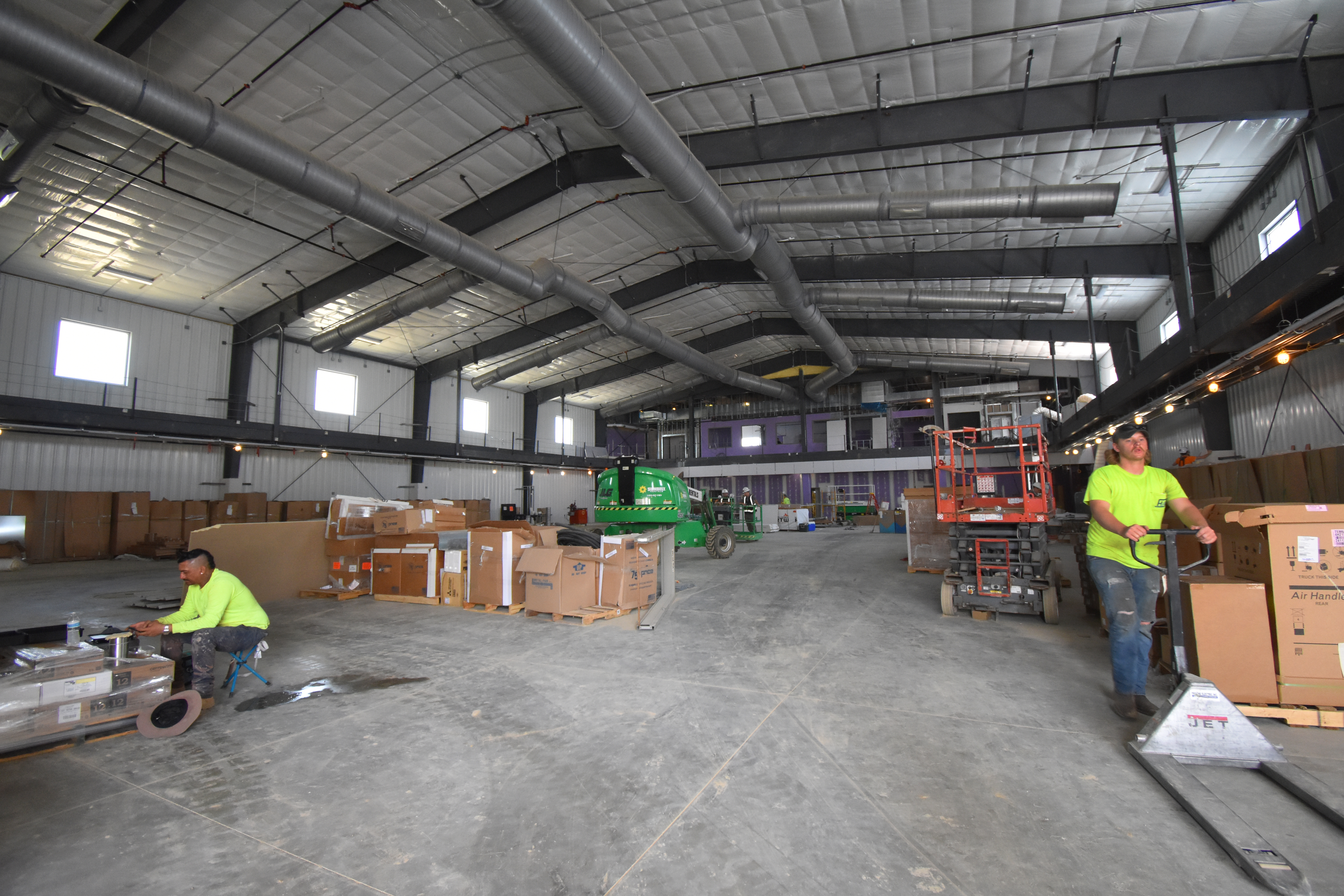
The weight room’s spacious windows overlook the campus, including a view of the football field and the new Concessions and Batting Cage facility.
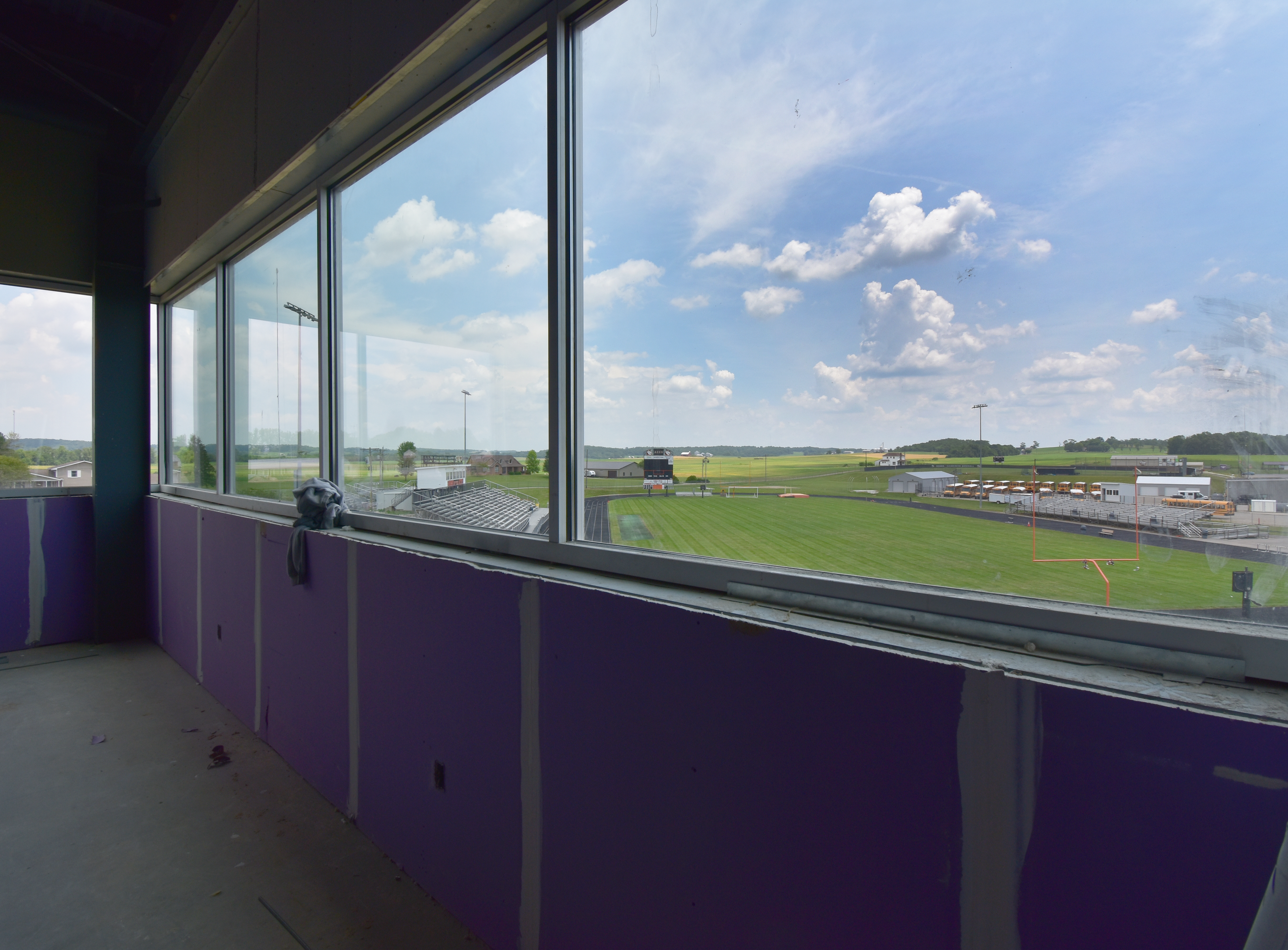
Slated for completion this October, the field house is coming together more each day with site concrete coming to a close, HVAC equipment startup in progress, and interior finishes on the horizon.
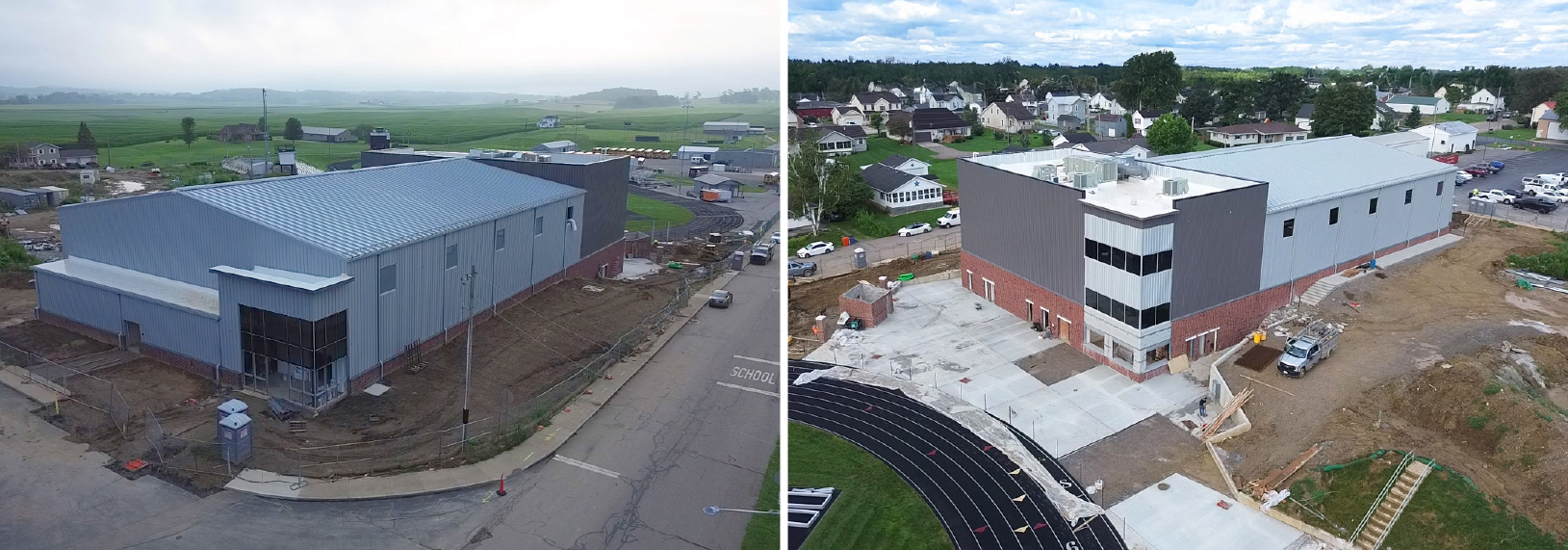
The K-2 Classroom Addition
The K-2 Classroom Addition is 95% complete, with interior finishes wrapping up, and fine details being addressed by the team.
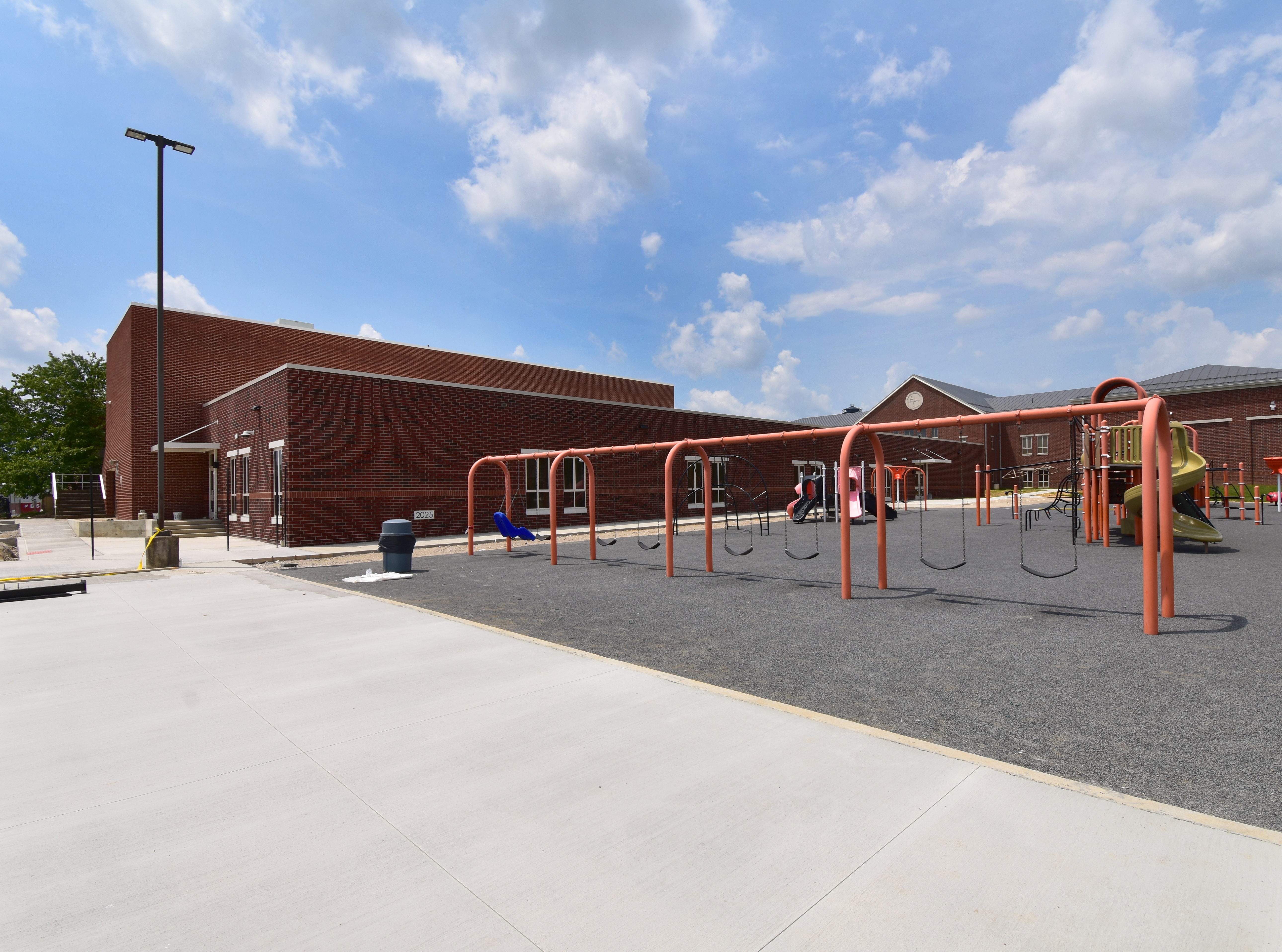
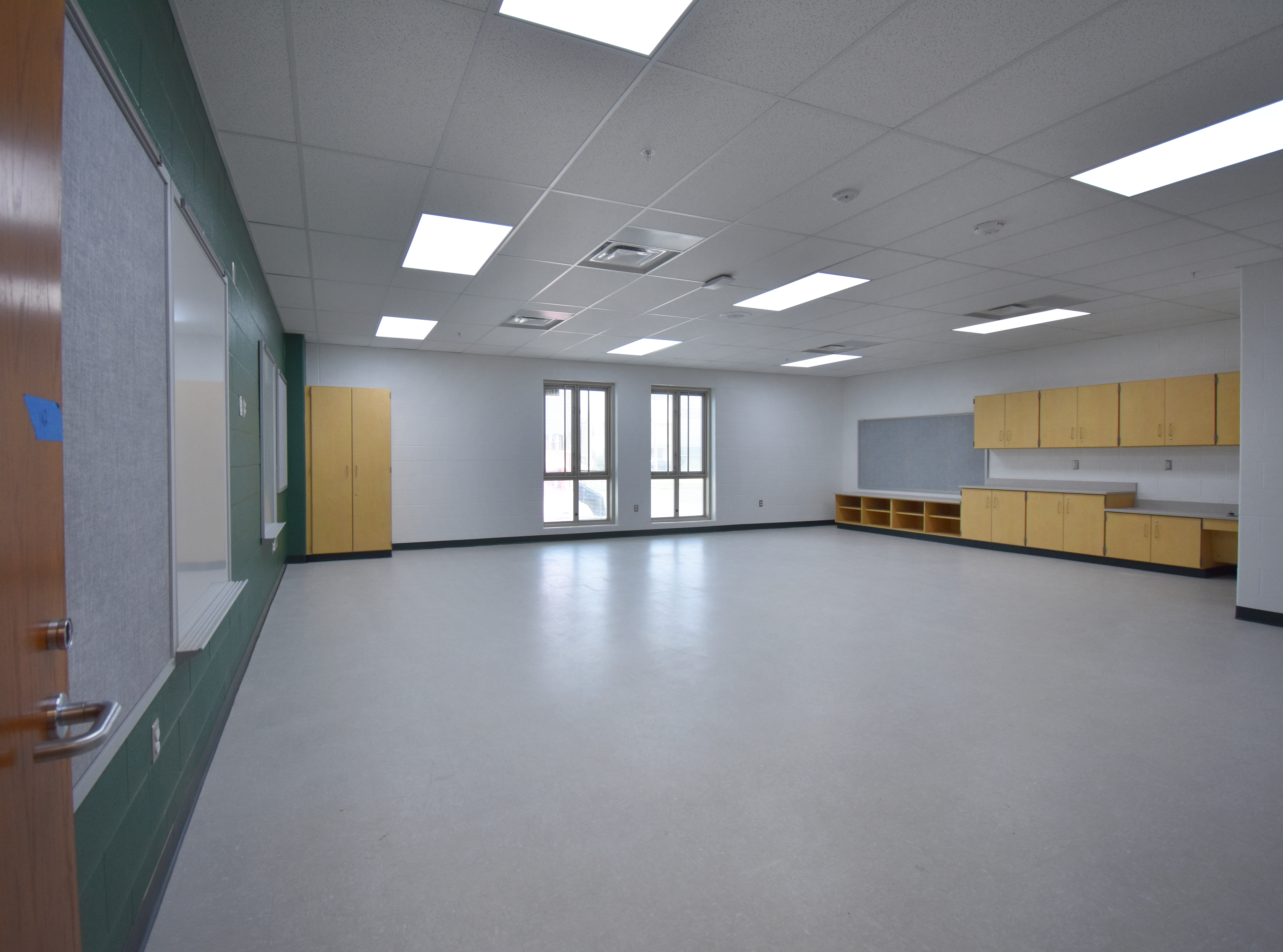
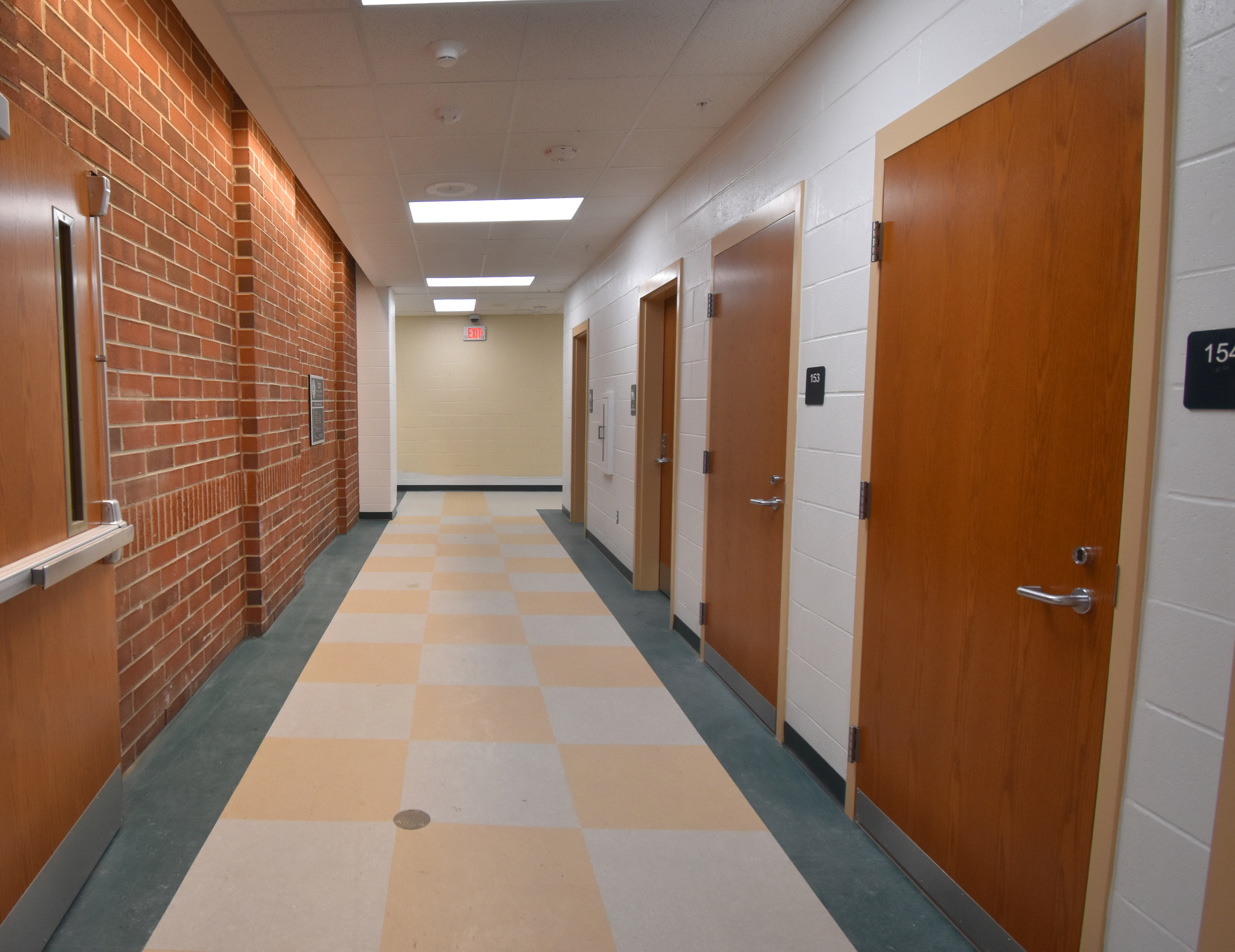
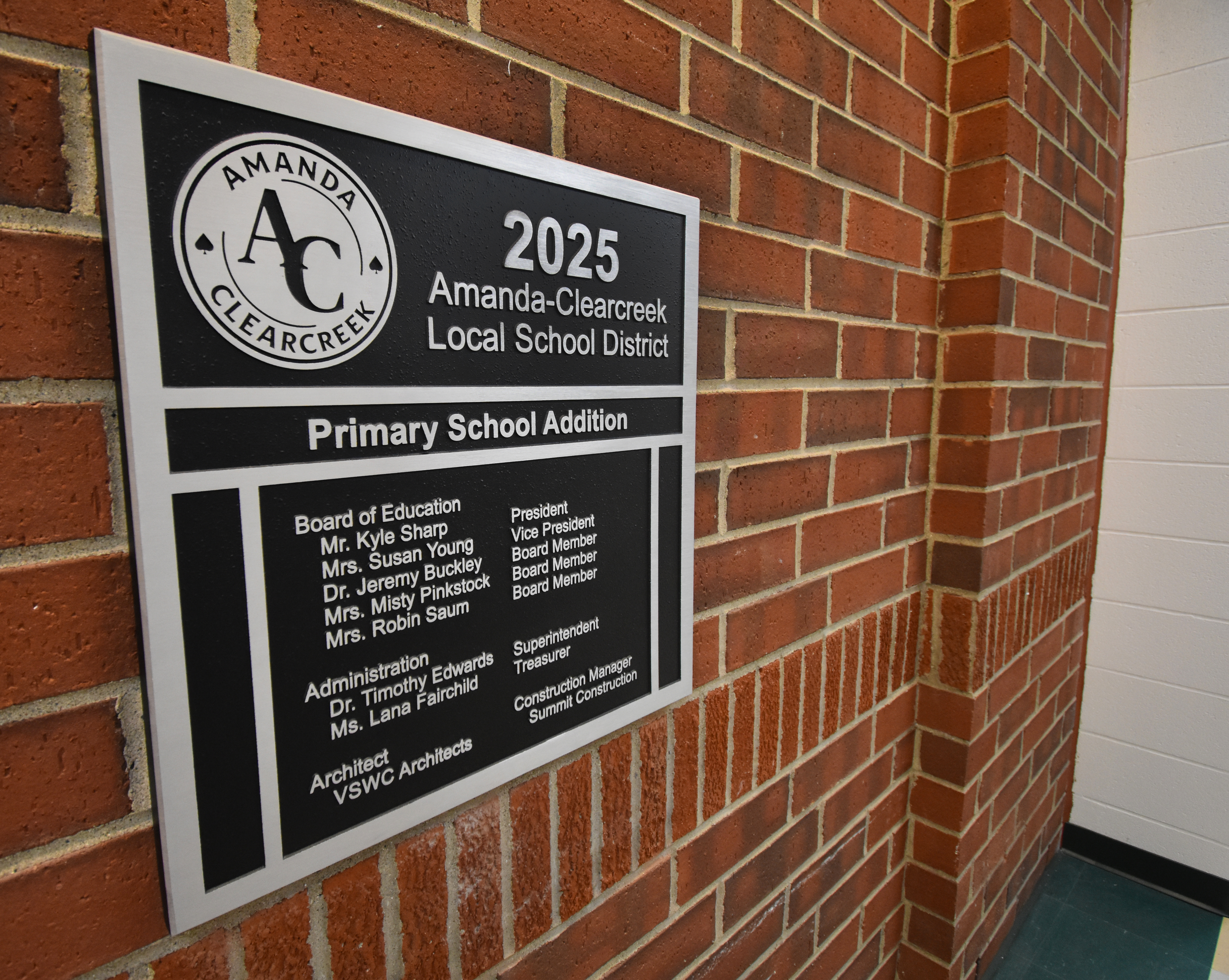
Concessions, Batting Cage Facility, and Storage Building
The Concessions, Batting Cage, and Storage buildings were completed in the spring, and are already being used by Amanda-Clearcreek students and staff.
We are honored to partner with a great team to serve the Amanda-Clearcreek community for this exciting and impactful project.
Stay tuned for our final updates on the Amanda-Clearcreek District Improvements Project by following Summit Construction on LinkedIn, Instagram, Facebook and YouTube.
