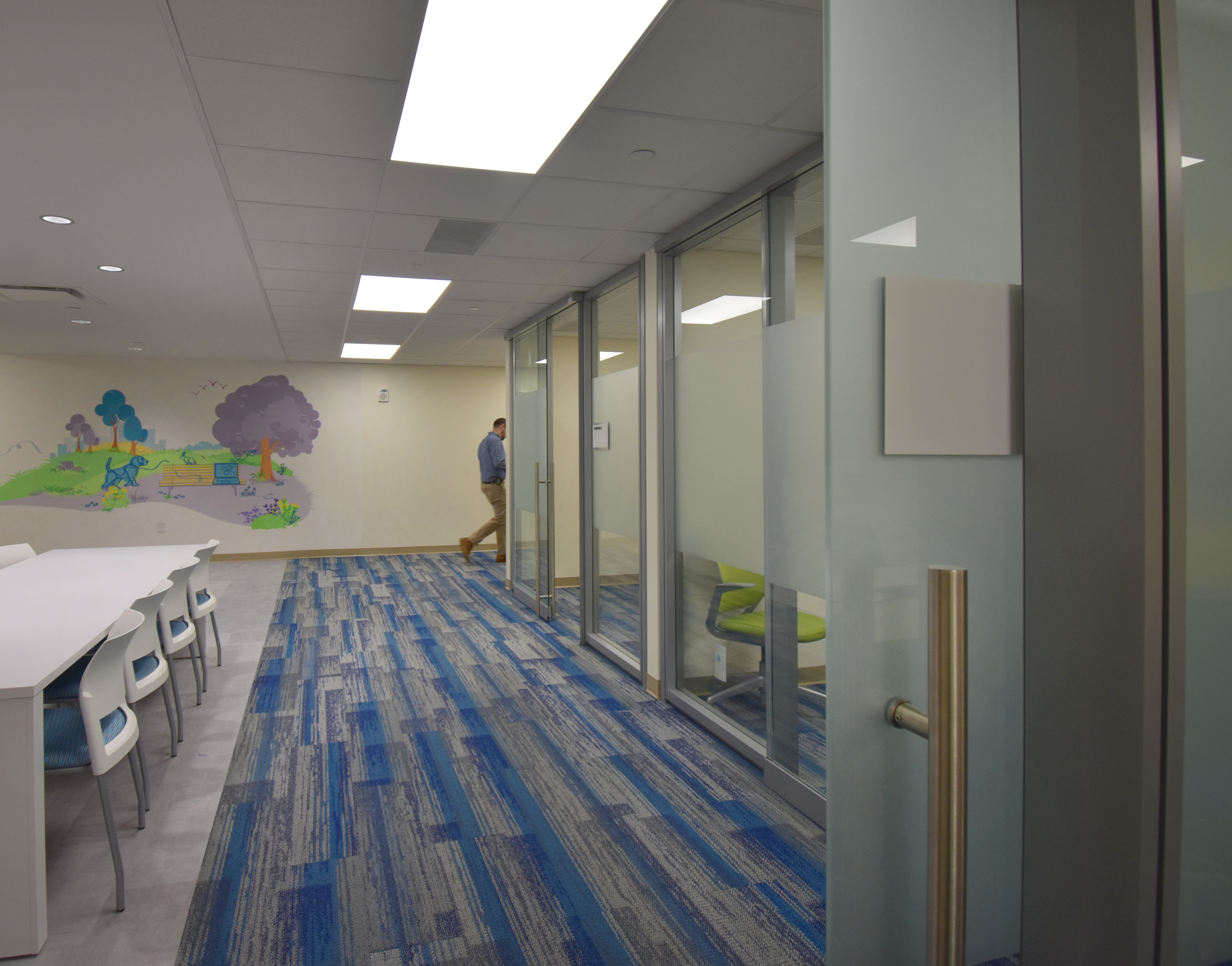Summit Construction provided CMR services for Akron Children's Hospital's Hybrid renovation project. This 4,425 SF renovation in the Considine Professional Building created a hybrid environment for ACH staff. The new space includes a kitchenette for breaks, small collaboration rooms, a conference space, locker rooms, storage, and individual workstations.
The Summit team managed the daily construction activity, budget, and schedule throughout the project which involved complete demolition of existing walls, floors, and ceilings. The refreshed space includes all-new partitions, door openings, ceilings, finishes, and updated MEP systems.
During construction, the Summit team identified and repaired a hot water supply leak and addressed previously unknown issues with existing fireproofing—resolving both without disruption to schedule or budget.
The project was completed on time and under budget. That savings allowed Akron Children’s to enhance the space with additional wall graphics, while still reserving funds for future modifications once staff moved in.
Summit worked closely with Akron Children’s Hospital and Wheeler Boltz Architects to deliver a clean, functional space tailored to the hospital’s evolving needs.

