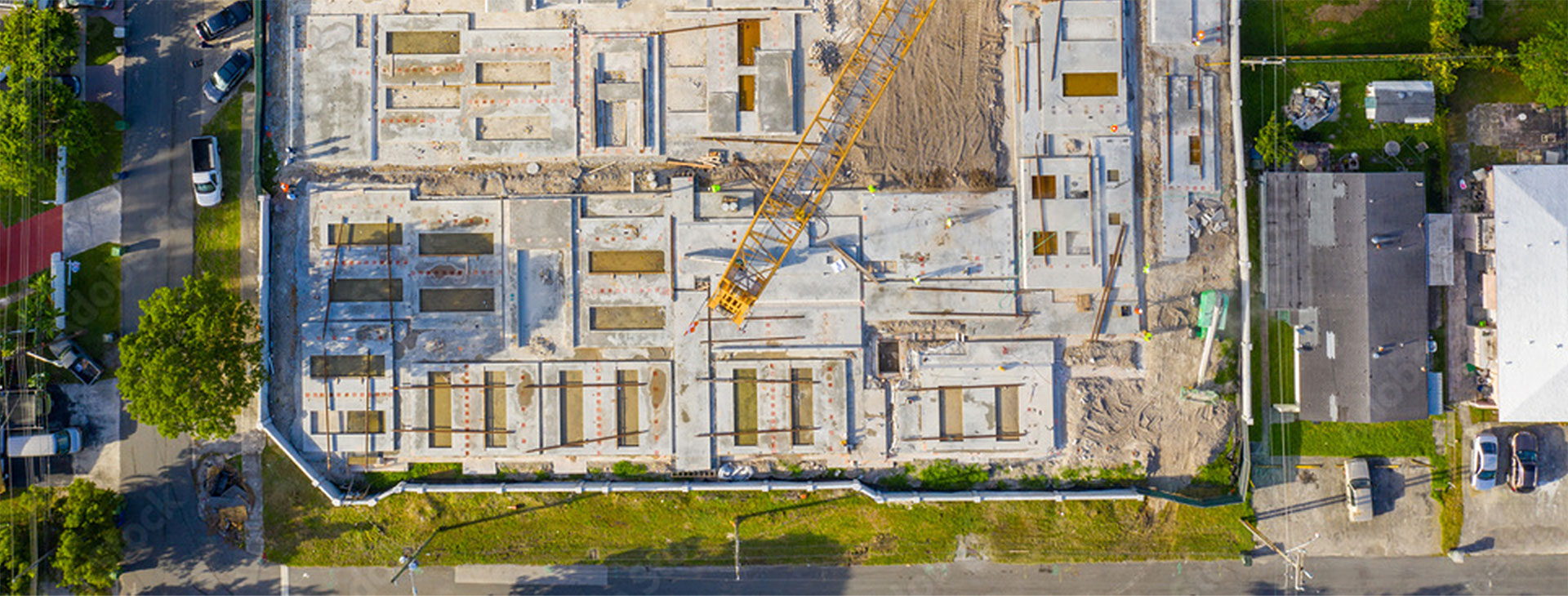Summit Construction Company completed the renovation and addition of the Akron Children's Hospital Pediatric Care Facility in Barberton, Ohio. The building contains 18 exam rooms, a lab, two charting areas, a conference room, a staff lounge and atrium.
The Summit team provided services for the renovation and addition including demolition, interior and exterior framing, new plumbing, electrical data and HVAC, new concrete foundations, steel, masonry, standing seam metal roof, aluminum panel and glass storefront stystems at the new addition.
The improvements made for this project included a significant upgrade in size and patient accommodations compared to the client’s previous location.

