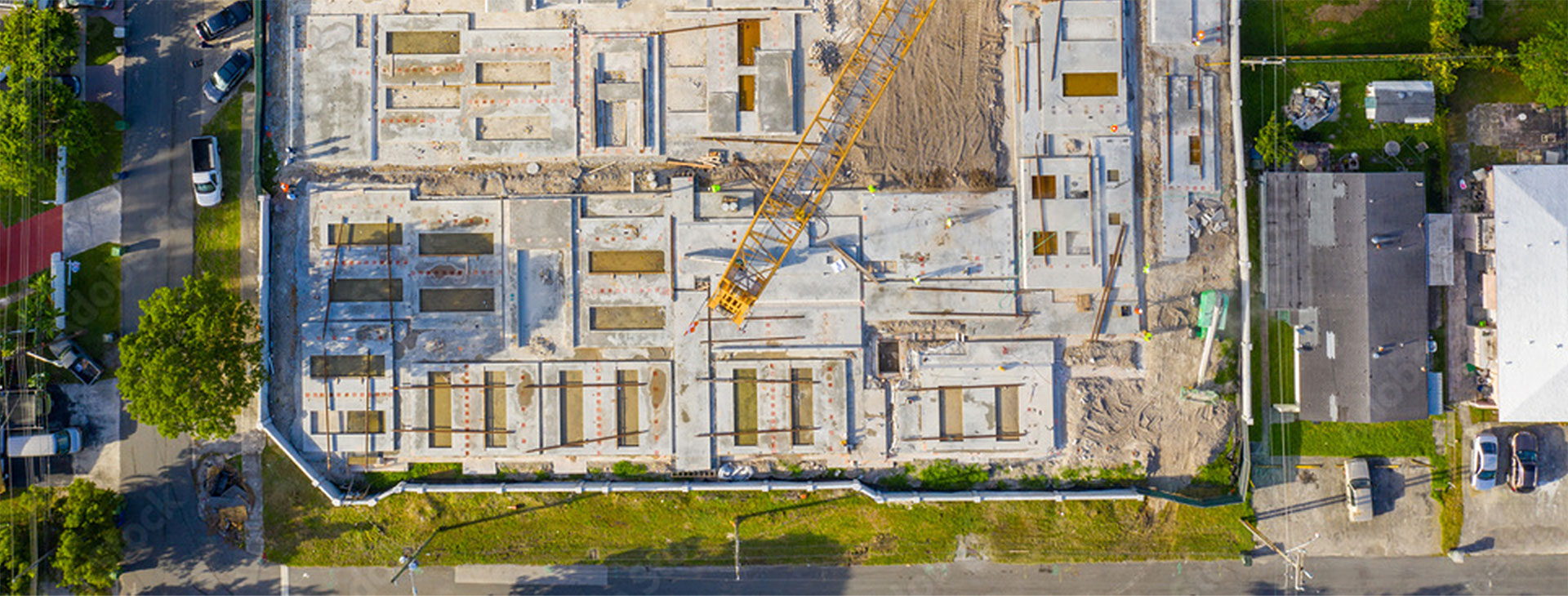Akron, OH
Summit Construction was selected to provide construction manager at risk services for the Akron Children's Hospital renovation of their existing control room, equipment room, MRI room, and the pathway from the MRI entry point to the MRI room.
This 3,000 SF renovation included site removal work, a new quench vent, Phillips entertainment system, FerrAlert system, sprinkler system, all MEP’s and installment of the shielding vender per the Siemens MRI equipment requirement. Siemens installers noted that this was the best prepared installation they have ever seen.
SCC completed this project on schedule and below budget within an active hospital medical center. The project team practiced standard hospital infection control requirements which consisted of dust mitigation during construction, creating a negative air atmosphere within the space, and COVID 19 safety standards.

