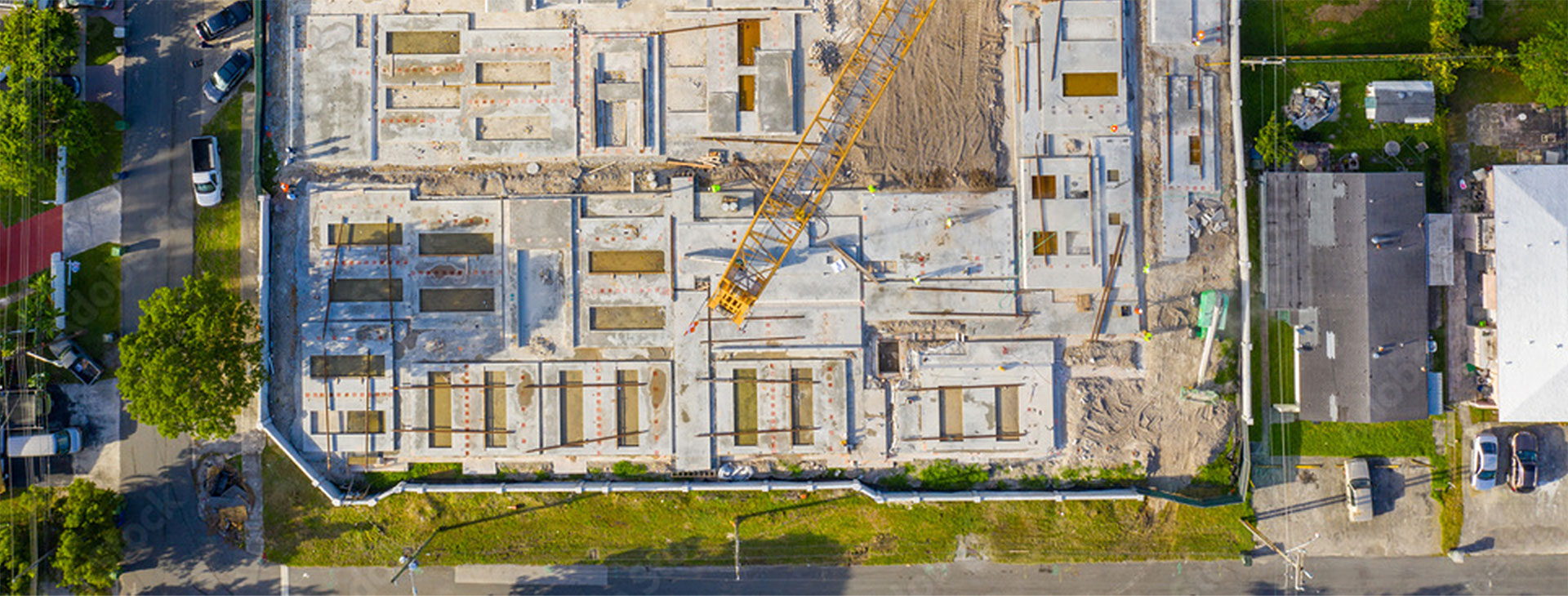Summit Construction provided General Contracting services for Charles Schwab’s new Westlake branch. Charles Schwab was a ground up construction project resulting in a beautiful 7,100 SF facility.
The project consisted of excavation, site utilities, asphalt, landscaping, concrete, masonry, structural steel, metal stud framing, roofing, tile exterior panel, painting, fire protection, plumbing, HVAC and electrical. SCC provided daily oversight and management of the project.
Summit Construction aided in the Value Engineering process early in the project to reduce structural steel tonnage, as well as to reduce costs on the facade of the building.
The new Charles Schwab Westlake branch was completed ahead of schedule and under budget despite unforeseen challenges from the COVID-19 Pandemic 4 months into the project. SCC responded to the COVID-19 crisis by putting protocols into place to prioritize the safety of all workers and individuals involved in the project. All vendors were strictly monitored and constant communication was kept with the Owner throughout the entire duration of the project.

