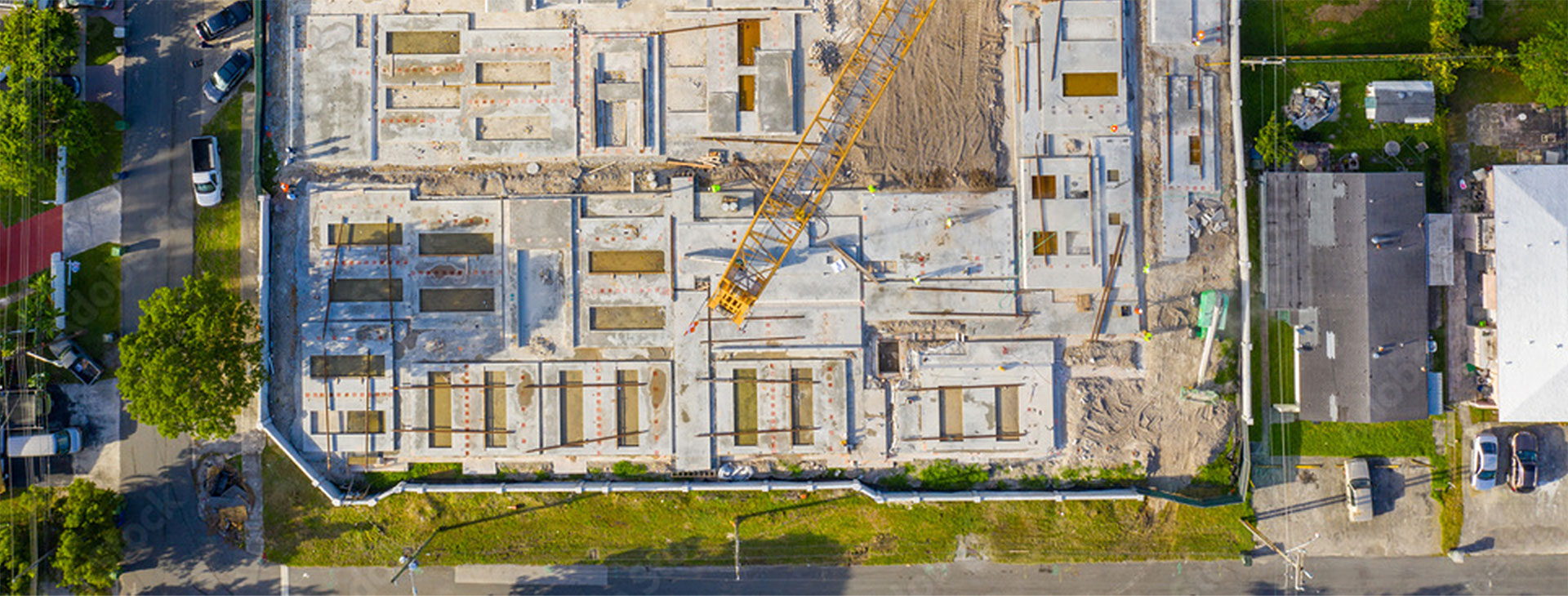This project consisted of two additions totaling 3,050 S.F. and approximately 3,500 S.F. of renovation to the existing building. The additions housed new administrative offices, catalog, a work area with a receiving area and drive-up window and a new circulation desk and lobby. The project also included the replacement of the existing elevator to make it ADA compliant. In addition, the project also refurbished the technology systems and site renovations to improve traffic flow and access. This was all accomplished while keeping the library in full operation.

