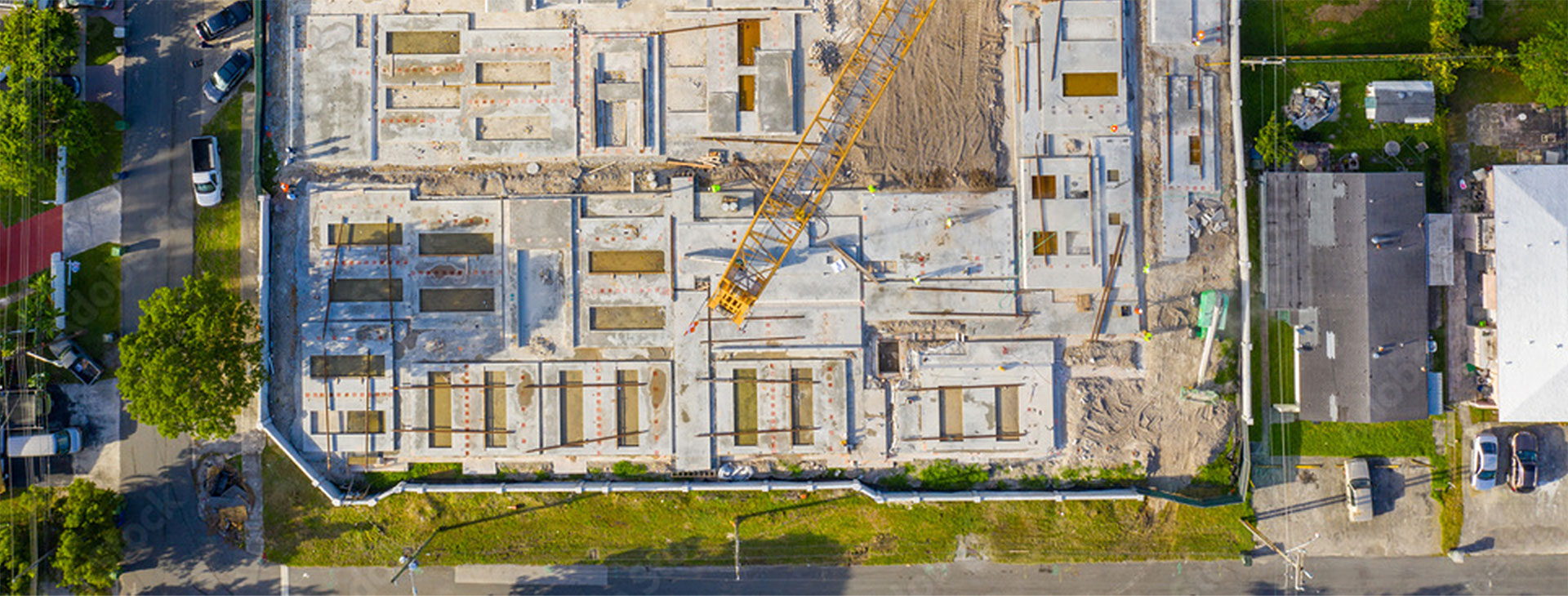The interior renovations for Gooch & Housego includes the renovation of portions of two buildings, for a total of 29,240 sq. ft. The South building, known as Alpha South, was originally constructed in the 60’s and is occupied solely by Gooch & Housego. The building consists of approximately 50,000 sq. ft. of interior space that was originally divided into 14 multitenant spaces; this had been renovated to meet the needs of various prior tenants. As a result, the facility had several finish schemes, no central or single point of entry, an outdated electrical infrastructure, and access from one tenant space to another required zig-zagging throughout the facility. Summit Construction was enlisted to manage the renovation of the facility and the construction of a new access corridor that tied several spaces together. This, coupled with a consistent finish scheme throughout, helped provide much-needed synergy to the Alpha South building. Summit was also able to provide up to date electrical infrastructure to better facilitate Gooch & Housego’s current operations and their plans for future growth.
The project also included renovating and repurposing 11,900 sq. ft. of warehouse, loading dock, and lab space in the North building, known as Alpha North. Summit built a mezzanine structure in the loading dock. Lab and clean rooms in the warehouse space, and provided additional sinks in some of the existing laboratory space. A new South door was also cut into the exterior to provide easy access from one building to the other.
By phasing the project and maintaining strict dust control measures, Summit was able to sustain the client’s operational effectiveness during the demolition and construction processes.

