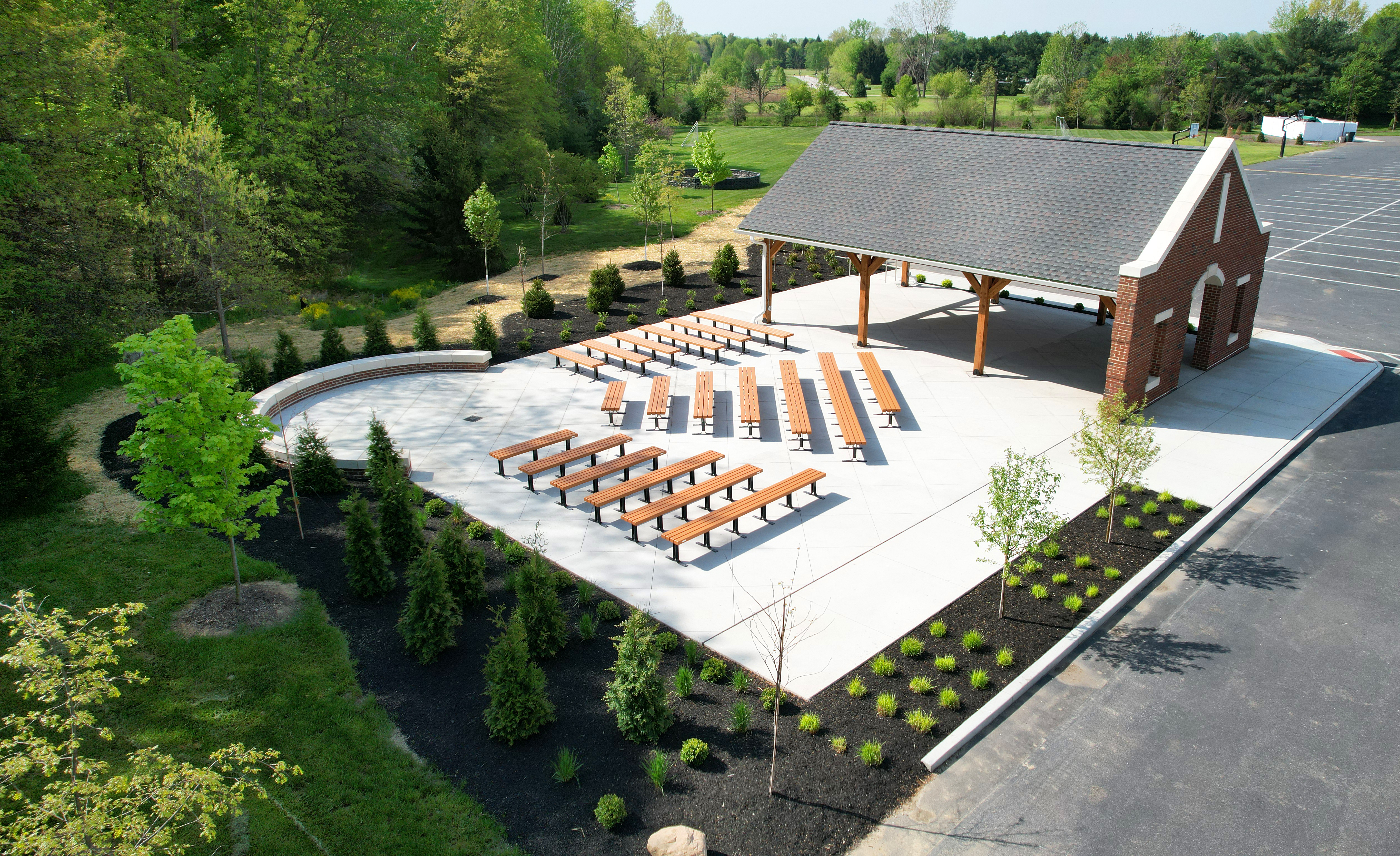Summit Construction was selected to provide construction management services for Seton Catholic School's Outdoor Classroom & Pavilion project. The project included a 4,500 SF patio on campus, with a 1,100 SF heavy timber pavilion. The pavilion structure features a 20' tall masonry wall with precast arches, window sills and headers, and wall caps to match the rest of the campus. The new outdoor classroom space and pavilion will allow Seton to expand its teaching environment and maximize use of the campus.
The Summit team oversaw all construction activities including earthwork, masonry, concrete, asphalt paving, electrical, heavy timber construction, roofing, and special inspection testing.
The project also included roughly a half acre parking lot expansion to the south side of the property to provide additional staff parking and space for recess activities. Along with the new parking space, a new StormTech underground water detention system was added to provide proper drainage for the new lot and surrounding areas.
Although the project endured challenges that affected the schedule due to design changes and city requirements, Summit worked in close collaboration with Kaczmar Architects Incorporated and Seton Catholic School to ensure the project was completed safely and efficiently with zero disturbance to school activities.

