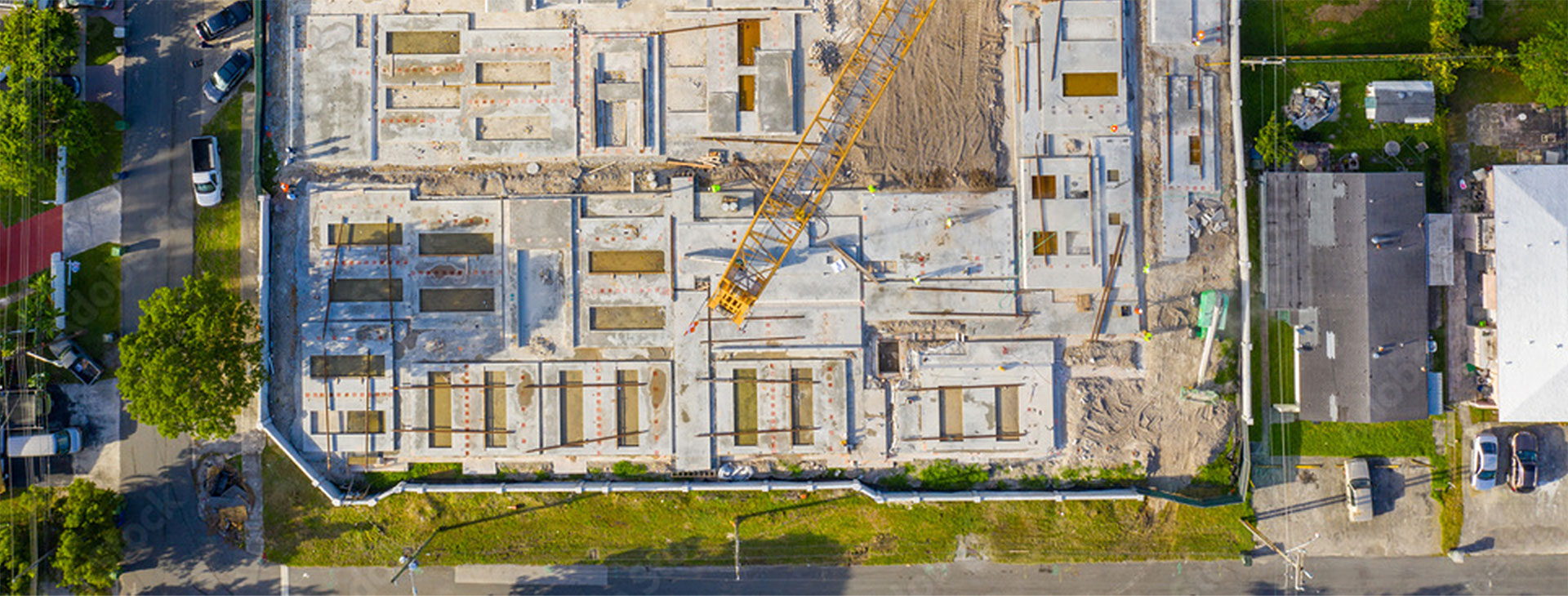Summit Construction was selected to provide Construction Manager at Risk Services for the Walsh Jesuit Weight Room Addition. This 8,000 SF ground-up addition included site work, concrete, steel, HVAC system, plumbing, lighting and electrical, fire suppression, fireproofing, storefront, and curtain walls.
SCC was involved early in the design phase and assisted Walsh Jesuit with coordinating owner subcontractors for both the Weight Room Addition and sports arena renovation.
Due to material delays, SCC worked with the design team and subcontractors to find an alternate roofing system to achieve project completion on time. SCC completed the project when school was in session, with no interference to school operations.

