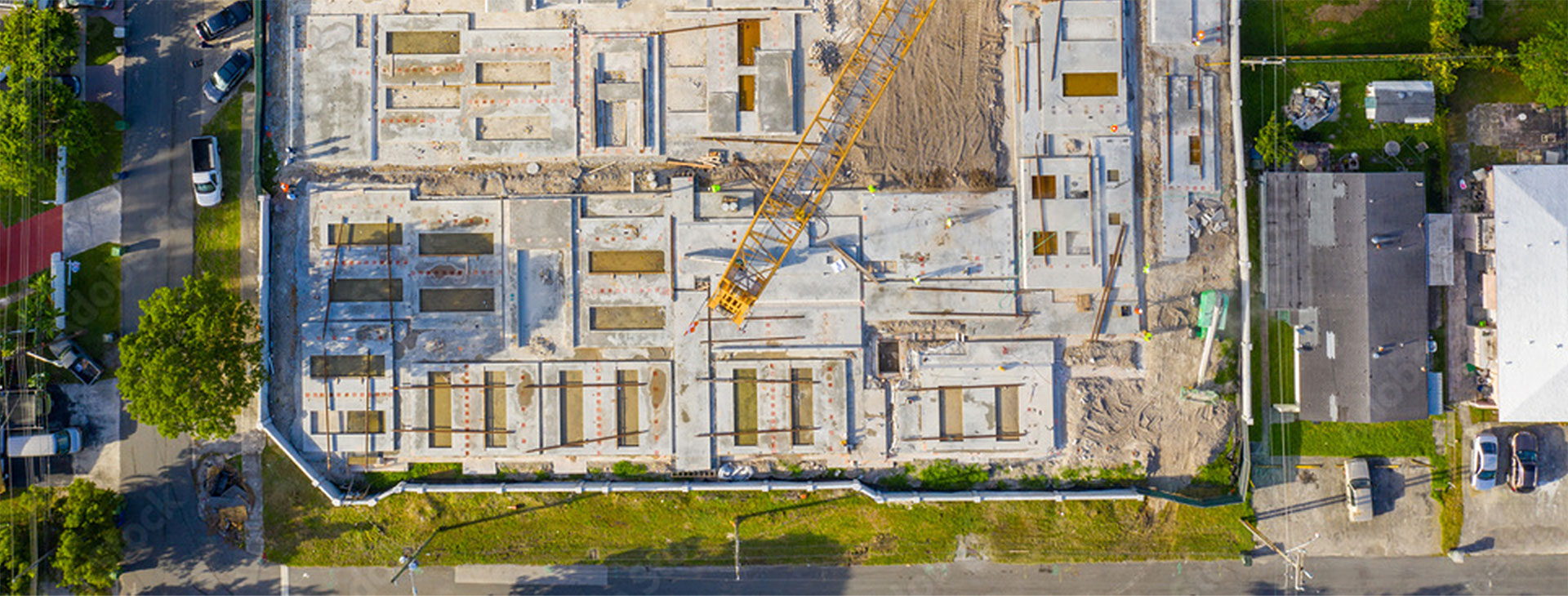This 800 seat theater complete with a professional stage, state of the art computerize stage rigging and lighting controls was completed by Summit to enhance the performance art program for the school. The stage includes a collapsible Orchestra Shell in which the sides are stored just off stage and the ceiling is raised into the rigging area. The stage area also includes an orchestra pit with a motorized pit platform for either additional seating or to create a thrust stage area.
There is full production control including Modernized Acoustical Drapery that gives the ability to change the acoustic properties of the room for different types of performances. The facility also includes a Television Studio with broadcasting ability, a rehearsal room, scene shop, green room, and multiple dressing rooms.
The large lobby area for gathering and concession stand completes the public experience.

